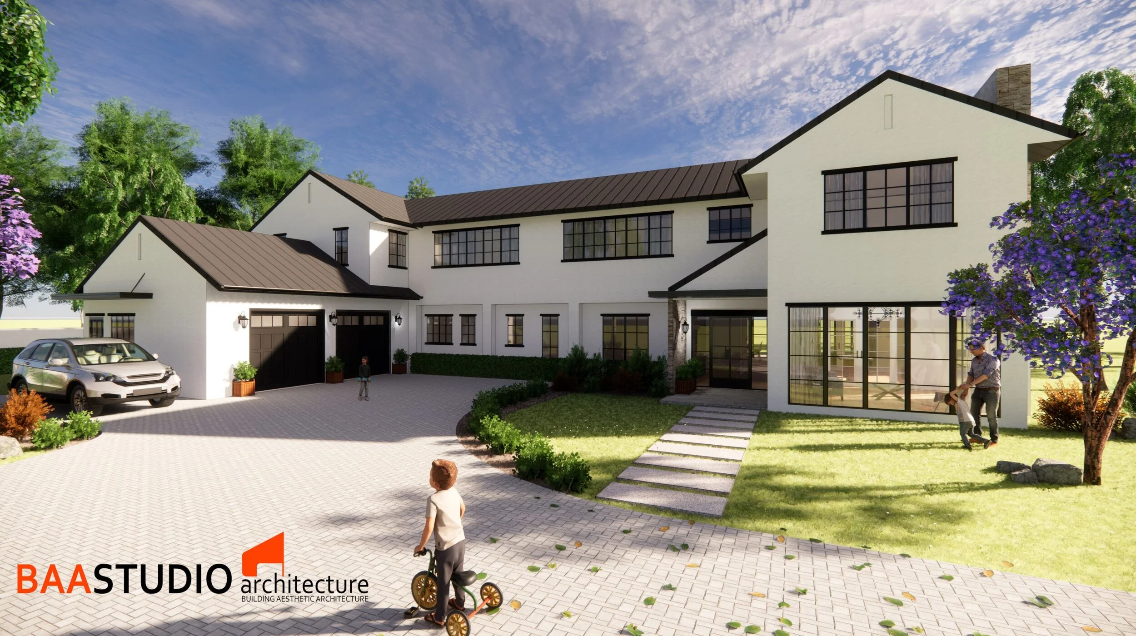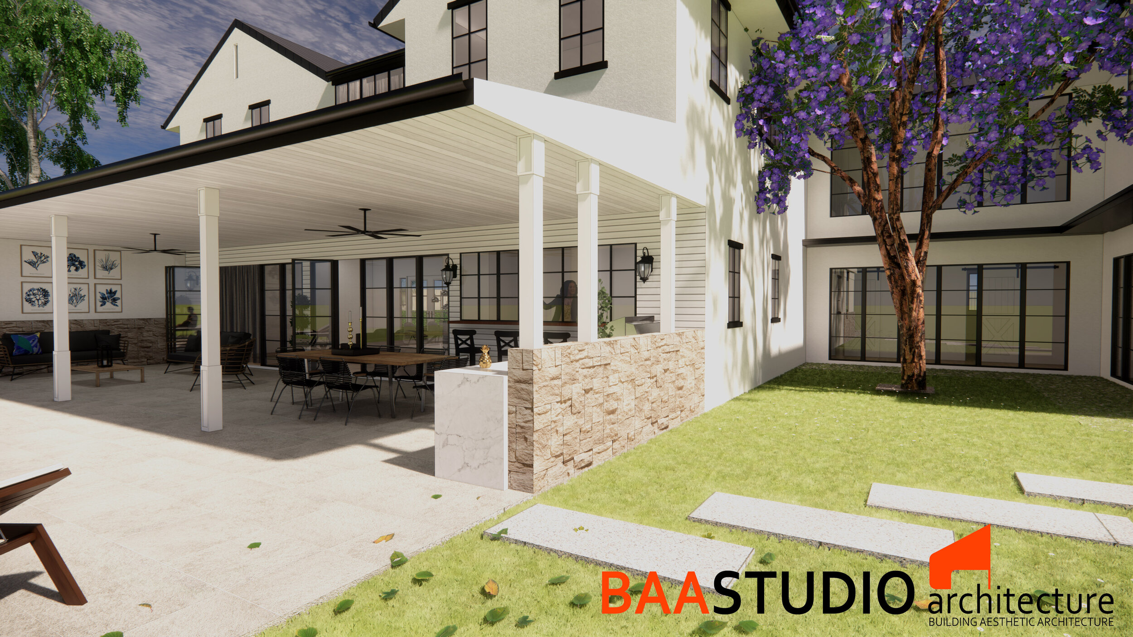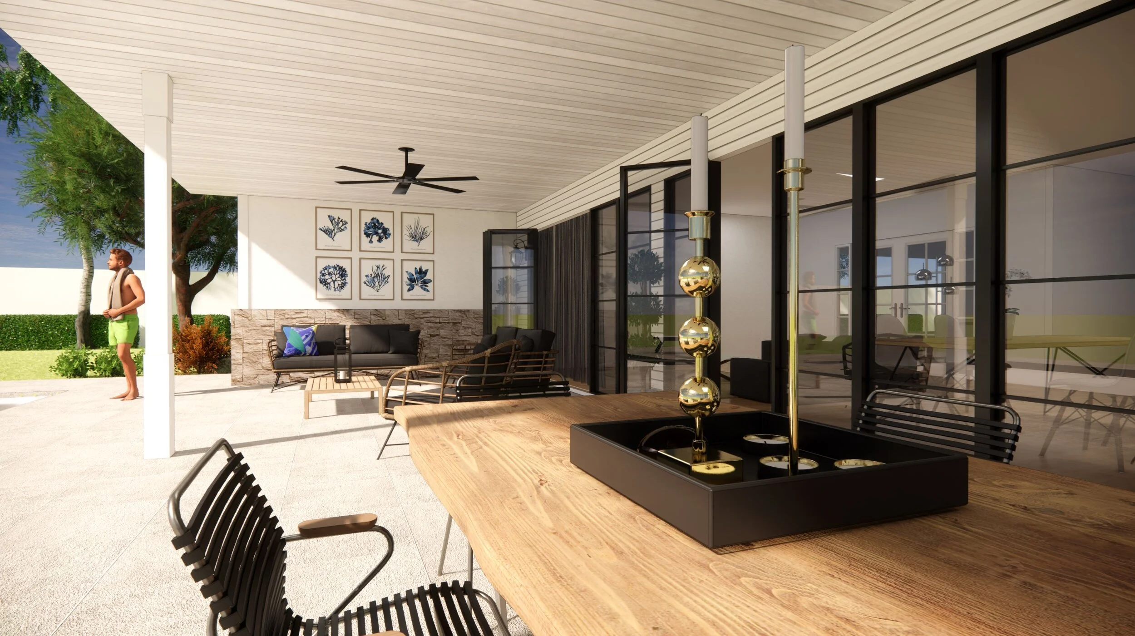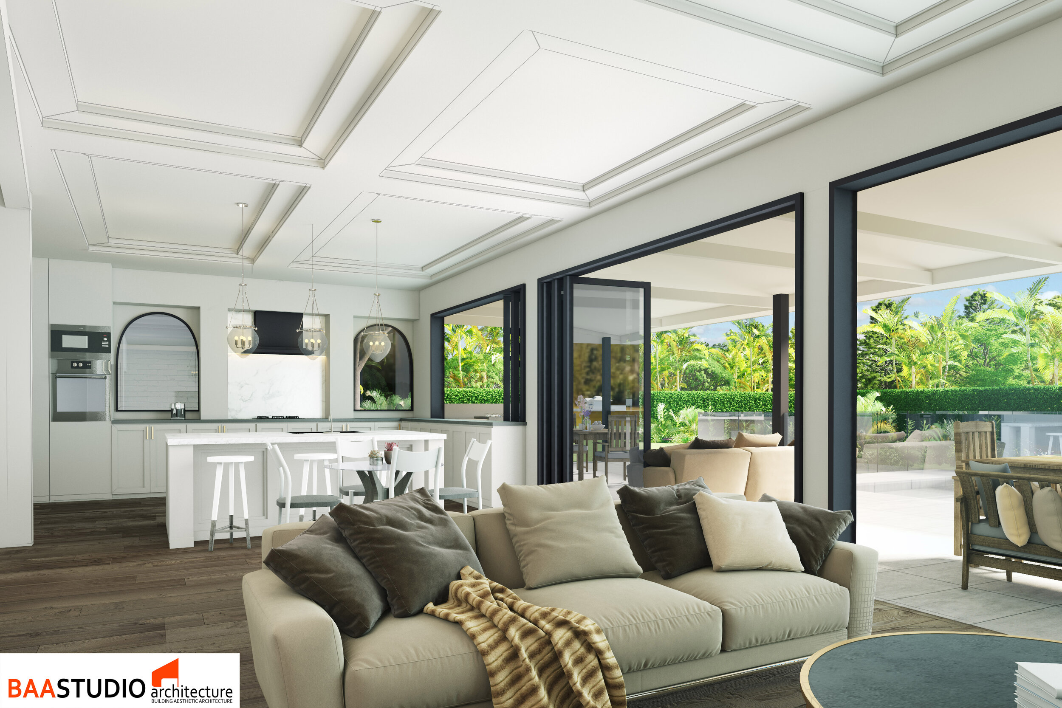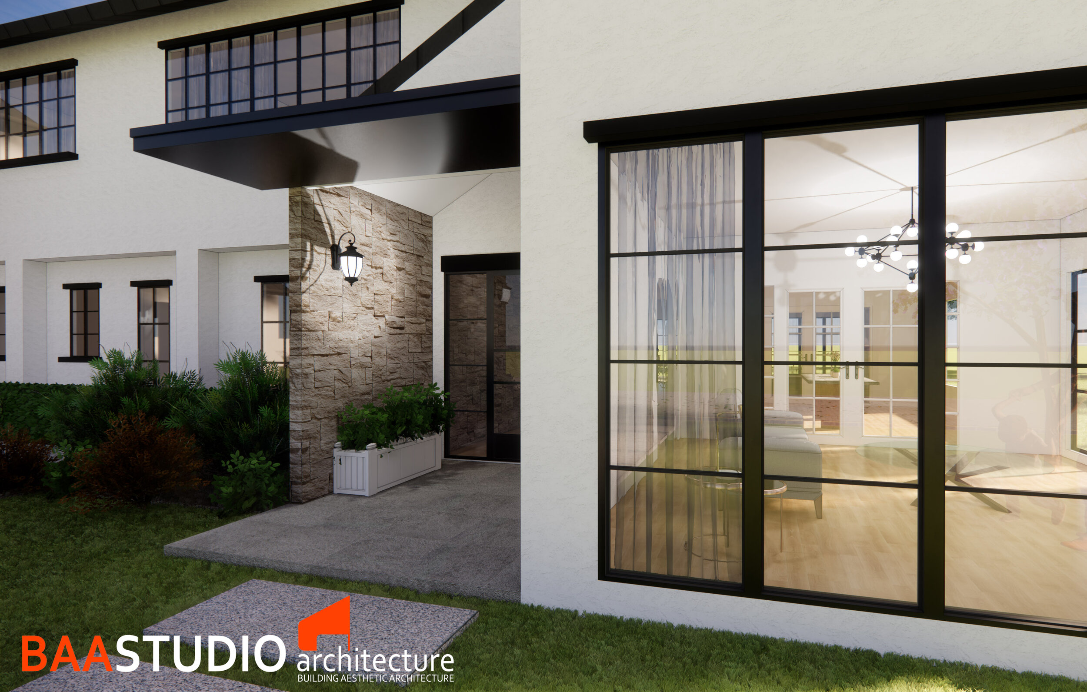ORMISTON, QLD - FARMHOUSE
Design Brief: To design a new home that is functional and aesthetic inspired by the American Farmhouse style. A floor plan where the rear of the house opens up to a courtyard and pool. Seamless transition from indoor to outdoor living, high ceilings and light to promote space.
