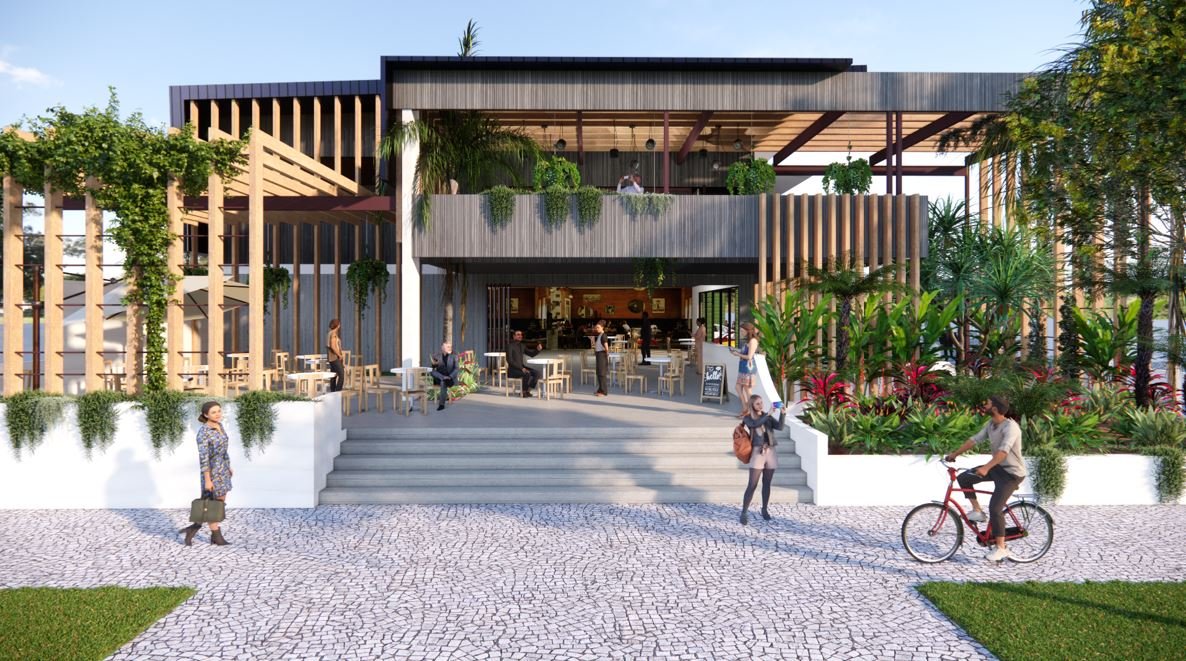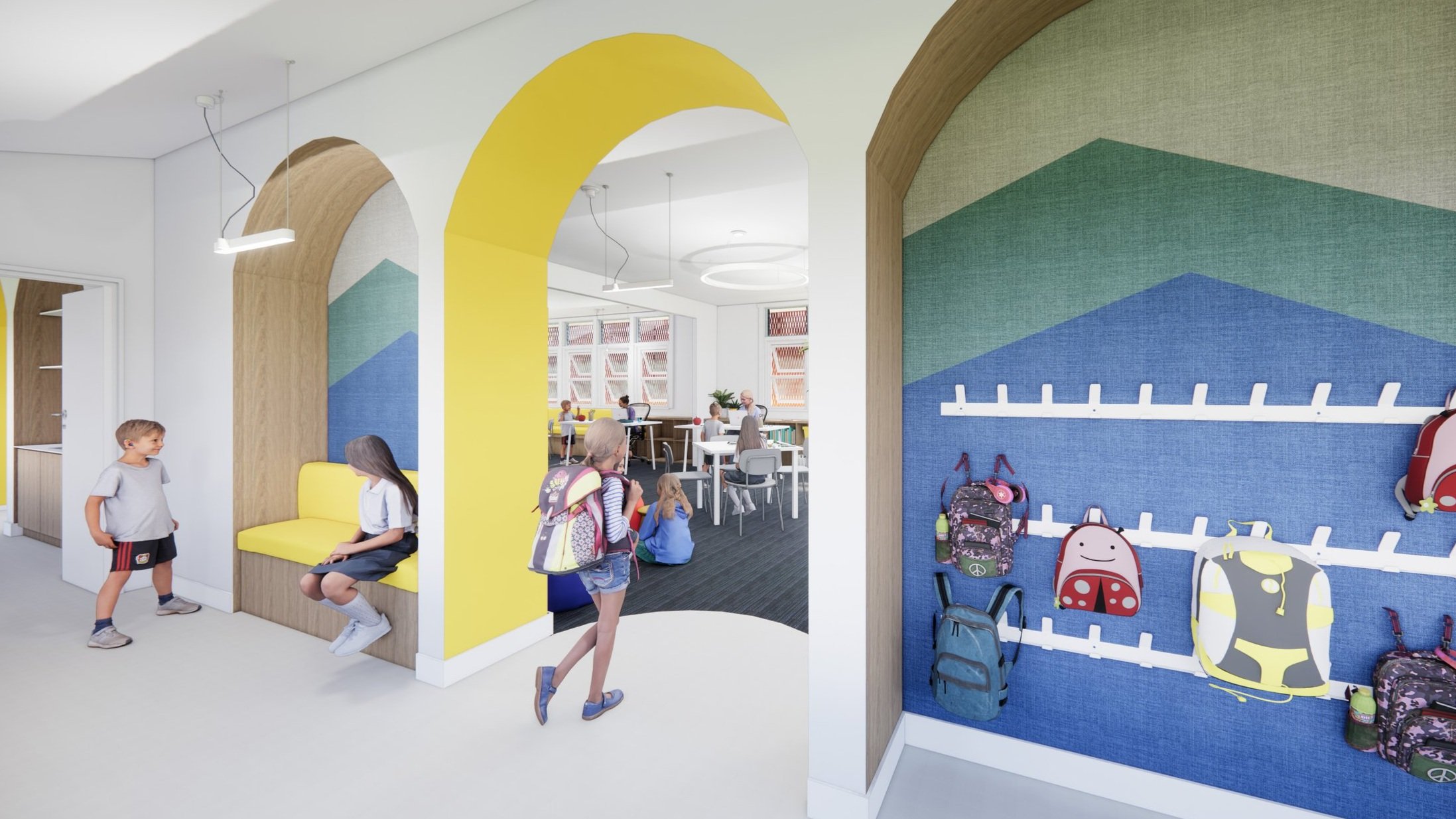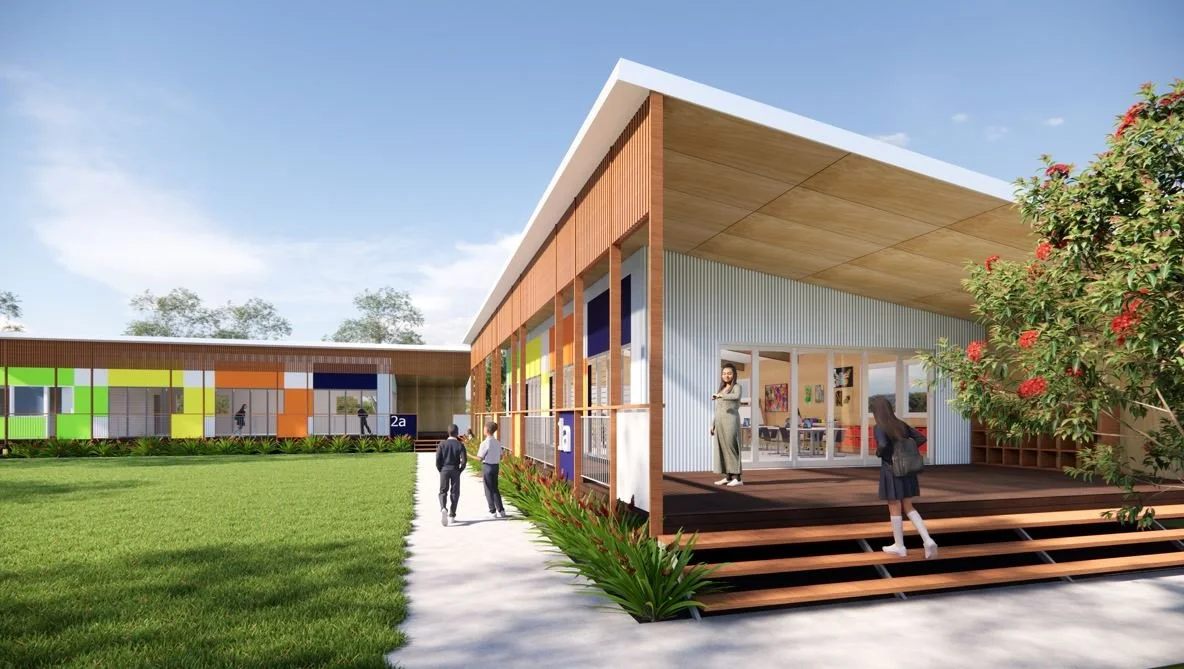COMMERCIAL DESIGN SERVICE
BAASTUDIO Architecture can assist you with your commercial design needs whether your school, office, sporting club, or retail space needs re-configurating or a new design concept.
Why choose BAASTUDIO for your commercial needs:
Over 25+ years of architectural design experience across a range of industries.
Our residential experience means we have the expertise in designing interior spaces.
Attention to detail.
Project management - we can take the stress out of coordinating your project by engaging with consultants for the approvals required to see your project through to completion.
If you would like to know how we can improve your commercial spaces for function, aesthetics and connection, contact us for an initial consultation or discussion with an Architect.
Process
Initial brief and consultation
Measurement of site and drafting up existing floor plans
Conceptual idea, plan, 3D model and mood board
Construction documentation - liaising with consultants for certification and approval (if required), elevation, window & door schedule and a schedule of finishes for builder pricing/tender.
OFFICE AND RETAIL DESIGN
EDUCATION - GENERAL CLASSROOM, SCIENCE LAB, ADMIN BLOCK & OUTDOOR SPACE DESIGNS









