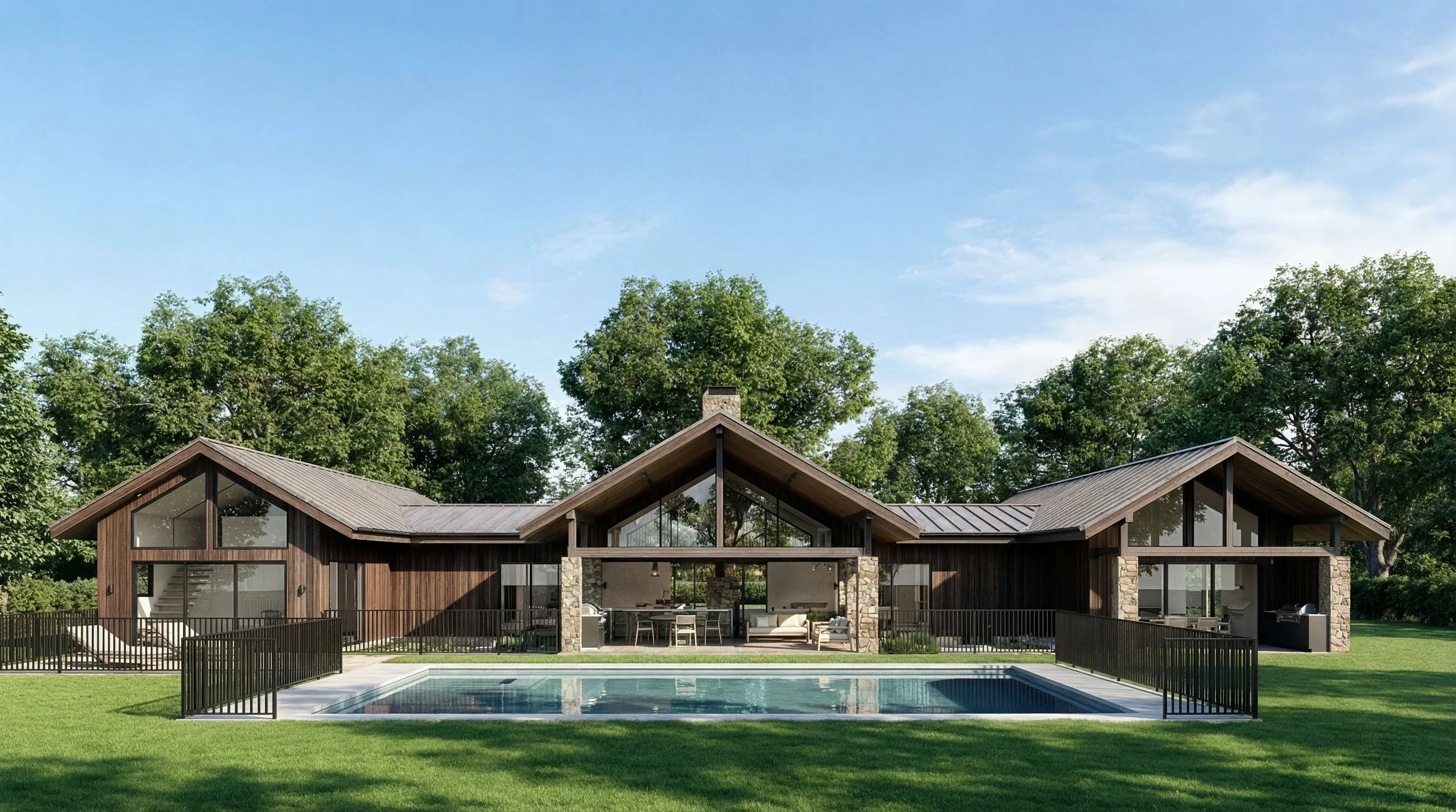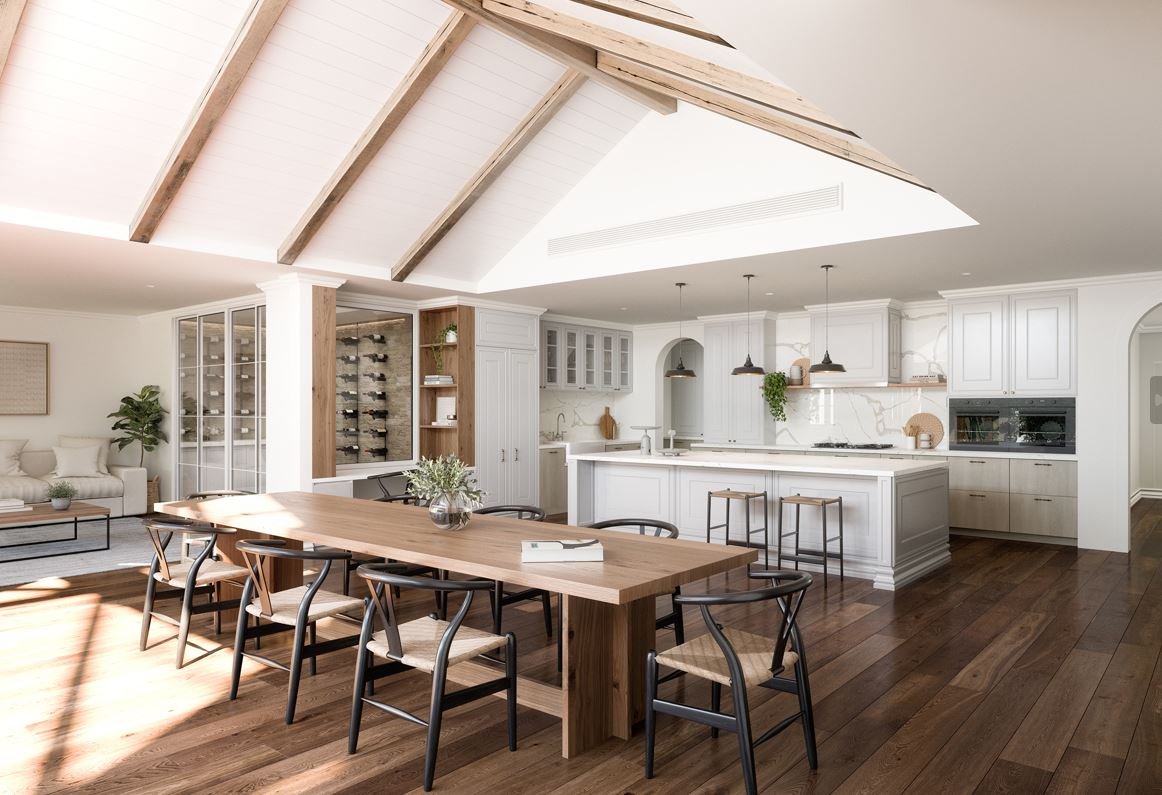5 EASY STAGES TOWARDS IMPROVED LIVING
Let us help you make the process easy.. hear from the experts
Commencing a new build or renovating can be a daunting task. There can be so many obstacles, conflicting advice from people, not knowing which consultants or builders to use, or how much the project will cost.
Before you start any project, you need professional advice in understanding your site, your local council requirements, what consultants are required, as well as the design and construction process. If renovating, the new design will need to tie into your existing structure.
At BAASTUDIO Architecture we offer an onsite design consultation with an Architect to provide you with advice and the confidence to ‘kick start’ your residential project. This typically takes 2 hours at your property where we talk about the aspects of your project brief along with providing design ideas, and what can or cannot be achieved on your specific property.
Included in the onsite consult:
Initial investigations regarding your site
Travel to and from site
Discuss your project brief, offer onsite design ideas, and an indication on construction costs
Discuss the key site benefits and constraints that will impact on the plan and design
Design and fee proposal
Our onsite consultation service starts from $495 subject to location. We recommend this service for clients within South East QLD or Northern NSW. Alternatively, consults via ZOOM can be arranged at $165 per hour.
STAGE 1. CONCEPT - MASTER PLANNING
On agreement of our design and fee proposal, we arrange a survey of the property and if renovating, will measure the existing property and house to prepare measured drawings.
Our Architects then develop conceptual ideas from your brief to produce a master plan of your property including a freehand sketch site plan illustrating the proposed layout of all structures, external works and landscaping on site. A simple freehand sketch elevation is also presented for client input and approval before proceeding to sketch design.
STAGE 1. CONCEPT - SKETCH DESIGN
Sketch design is further development of the masterplan and involves transferring this to AutoCAD.
Sketch design plans and elevations include:
Sketch design plans + sketch elevations (site plan, floor plan, roof plan)
3D model
Drawings are sent to the certifier for confirmation.
Detailed opinion of costing estimate (optional)
STAGE 2. DESIGNING - DRAWINGS & CONSULTANTS
Plans are located on site and finalised (AutoCAD) 1:200.
Plans are dimensioned to give you understanding of room sizes 1:100.
All elevations, sections are detailed in AutoCAD.
Client review + approval.
Drawings are sent to consultants.
Engineers to be engaged to complete documentation (by client).
Drawing prepared for DA (Development Approval) and town planning if required.
Build estimate
STAGE 2. DESIGNING - MATERIALS
Materials and finishes are selected.
Preliminary schedule of finishes provided.
3D Interior model (optional). The interior concept will guide the interior design at stage 4.
Client review + approval.
STAGE 3. BUILDING APPROVAL - ORGANISING DOCUMENTATION & APPROVALS
All documentation is finished + worked in conjunction with relevant consultants (surveyor, engineers, soil test report, certifier).
Documents include: Site plans, floor plans, roof plan, elevations, sections + door and window schedule. 1:100 scale
Co-ordinate the relevant consultants.
Lodge drawings to the local certifiers.
Door and window schedule.
STAGE 4. CONSTRUCTION DETAILS & INTERIOR DESIGN
Construction drawings / details are completed 1:50, 1:20 scale.
External work details (optional).
Joinery/Plumbing/Electrical/Lighting/Appendix (optional) 1:100.
Wet area (kitchen and bathroom) layouts (optional) 1: 50.
STAGE 5. CONSTRUCTION - BUILD & TURN KEY
Job is sent out to tender (optional) Review of all tenders are made and recommendation is made.
Final contracts between client and builder are signed.
Construction work will begin.
Project management of job with onsite inspections as required.









