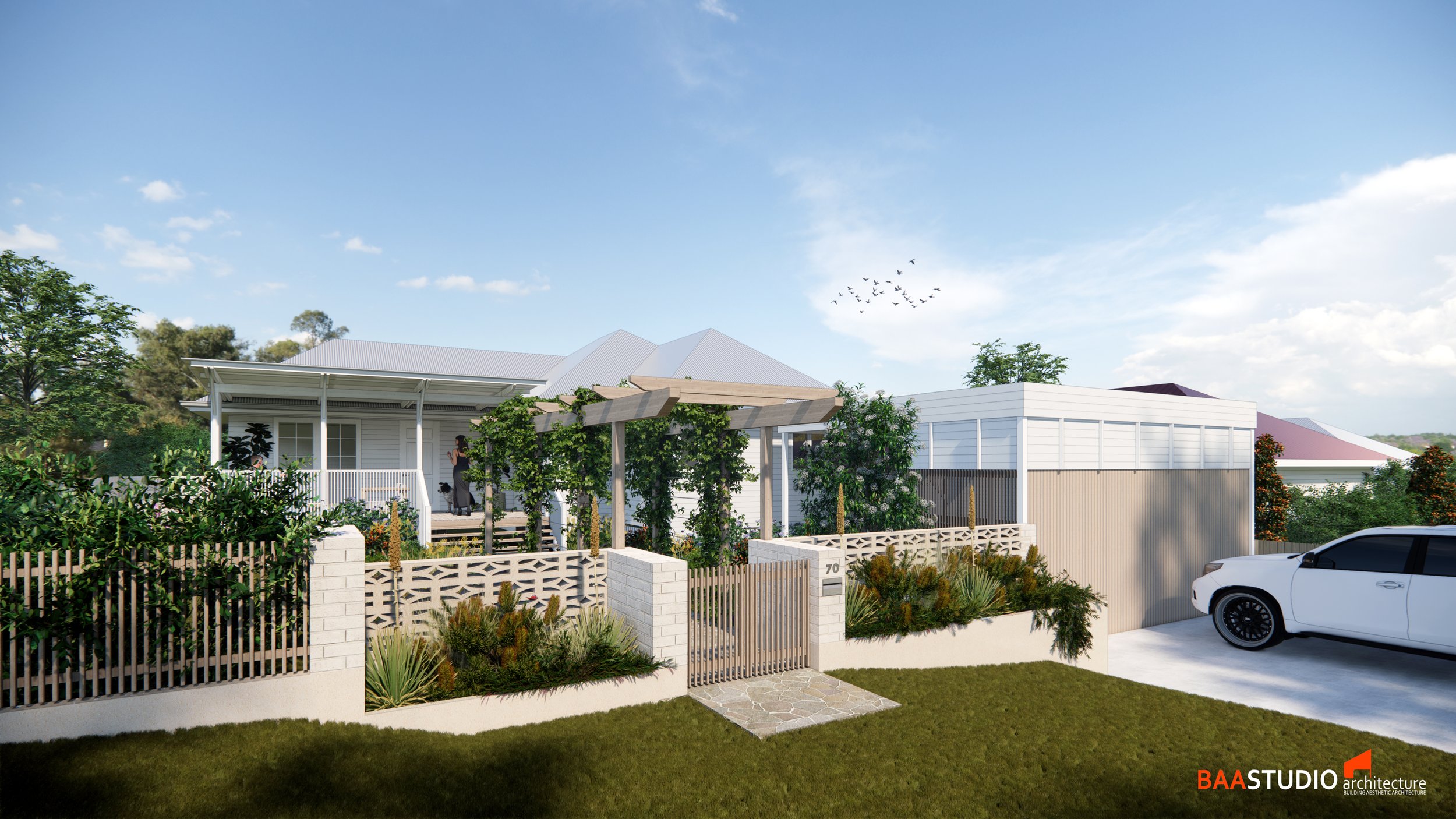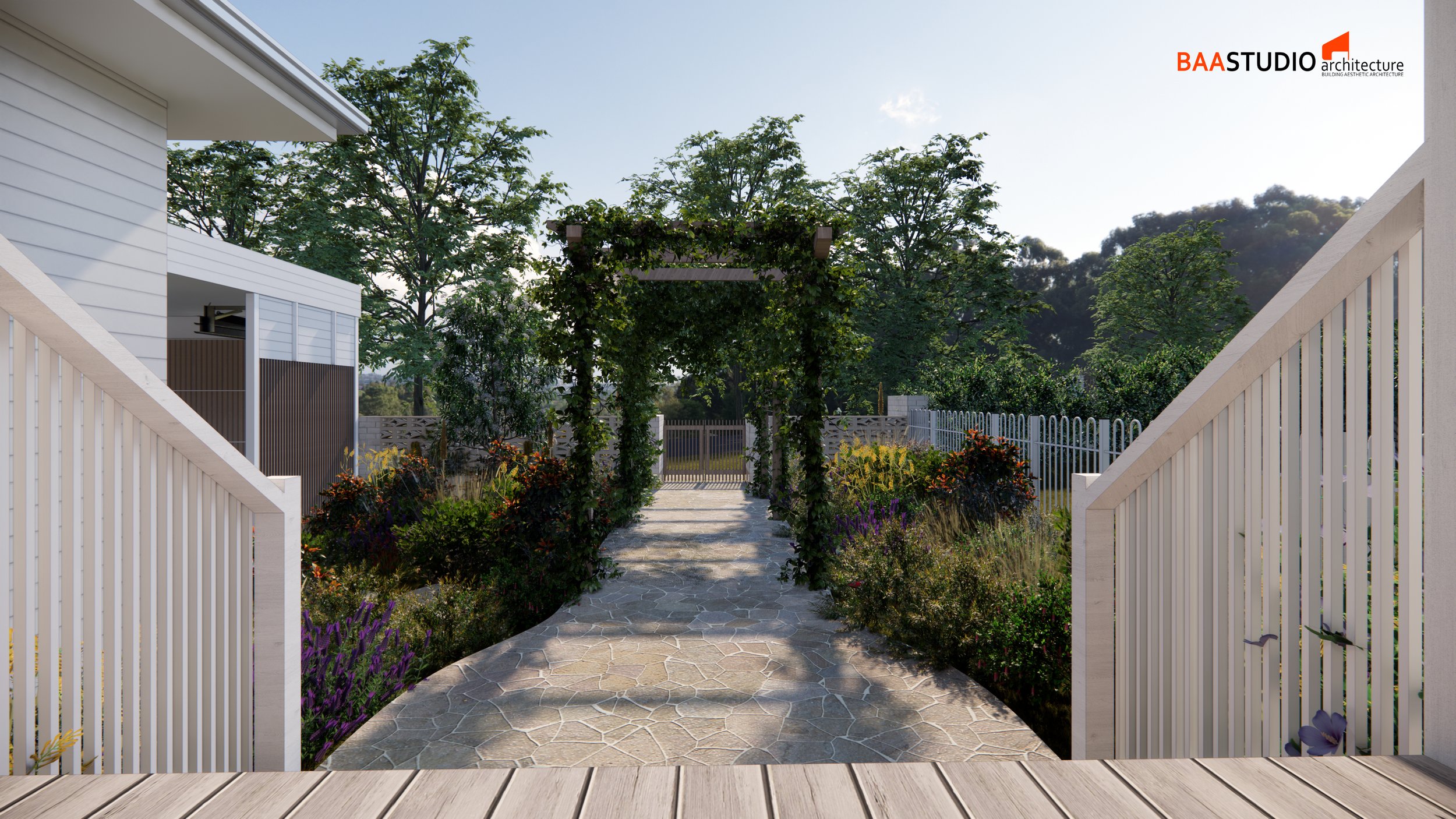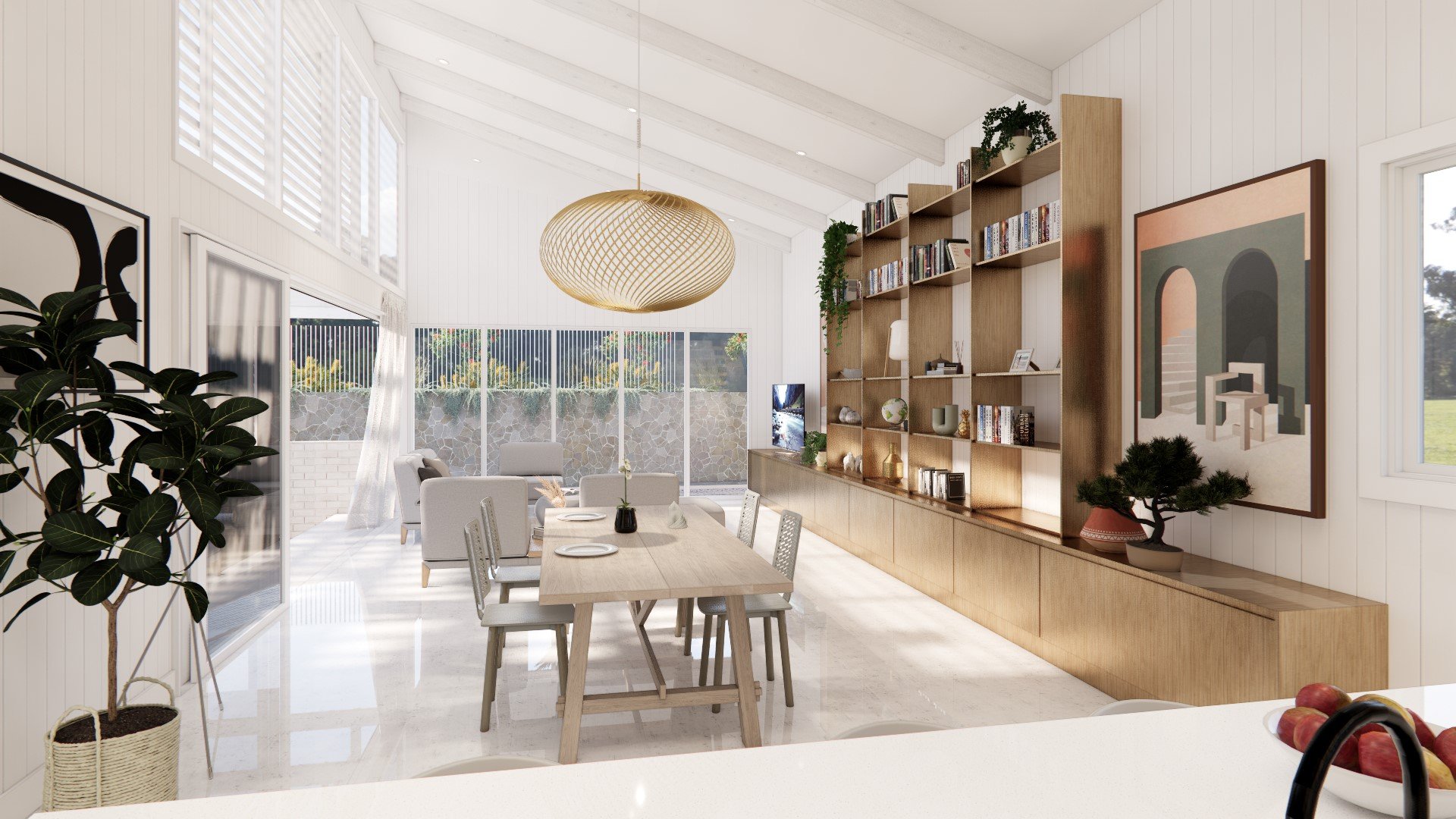ALDERLEY, QLD - POST WAR HOUSE RENOVATION
Design brief: A renovation to an existing post war cottage in Alderley. This home requires a new modern, light and functional extension to the lounge, kitchen and living areas to the rear of the home as well as a new streetscape.






